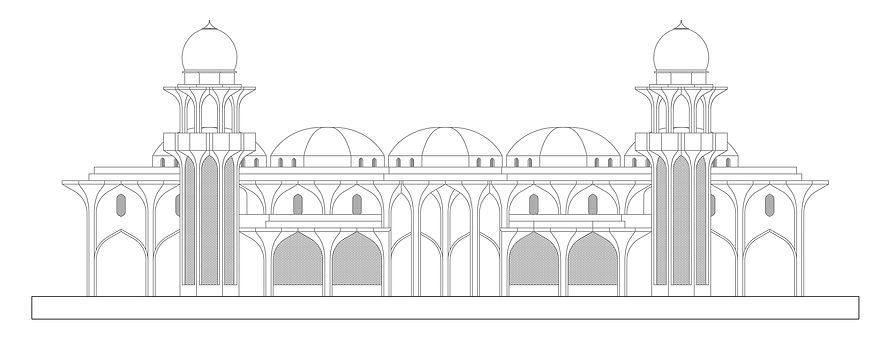
Mosque at Maktabah Jafariyah
Location : Sedrana, Gujarat
Area : 13,500 sqft
This project takes the Sevalni mosque’s concept of free-flowing space and flexibility of expansion to a larger scale. Multiple archways open out on three sides, closed only by roll down curtains. The absence of doors and plinths provides an unhindered access to the mosque.
Two minarets in the front are designed acoustically to provide an echo for the azaan. The inner prayer hall is surrounded by a C-shaped colonnade for sen. Within the prayer hall, two rows of columns provide additional structure to the ceiling. Staircases in the minarets lead to a floor provided on top of the sen area. Multiple jali windows on this level look down on the lower floor, providing a visual connection from the first floor to the lower floor. These windows aid the ventilation and help take the hot air up and out.
The design of the mosque also allows the prayer to extend onto the open ground from three sides, in case of a larger gathering.









